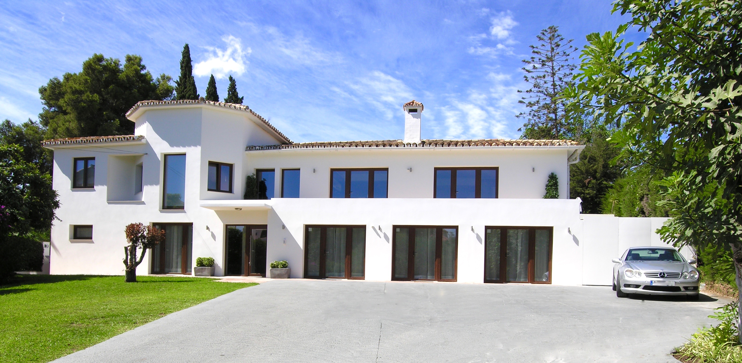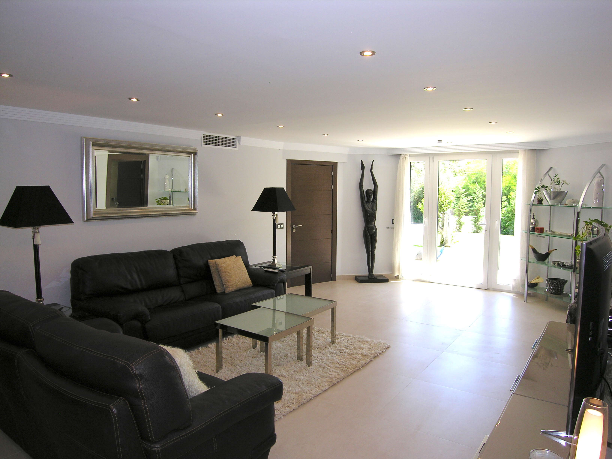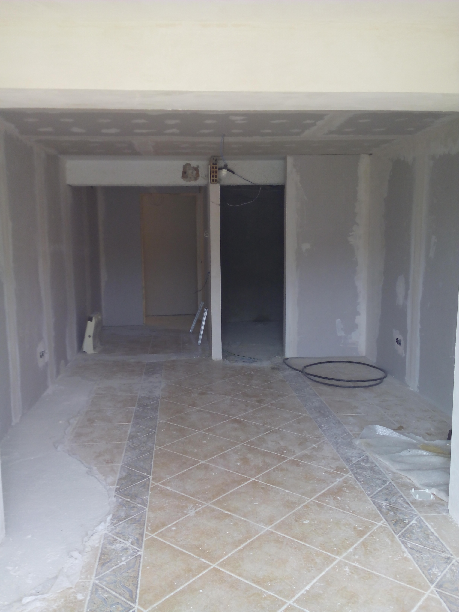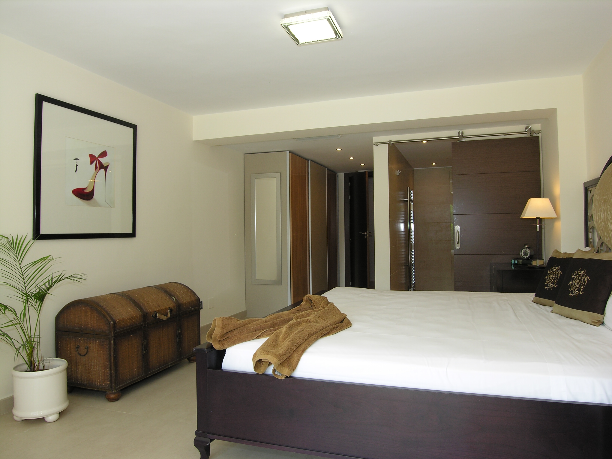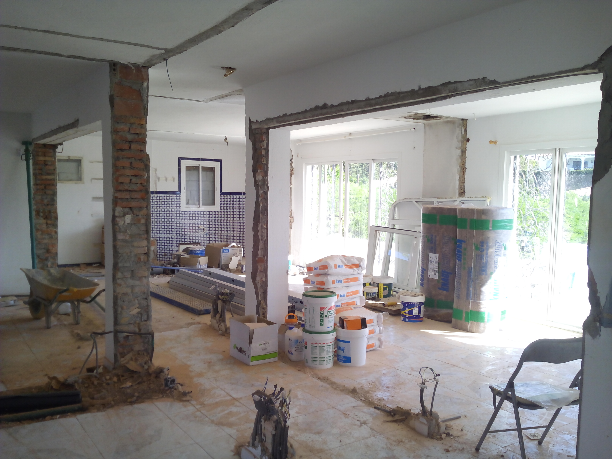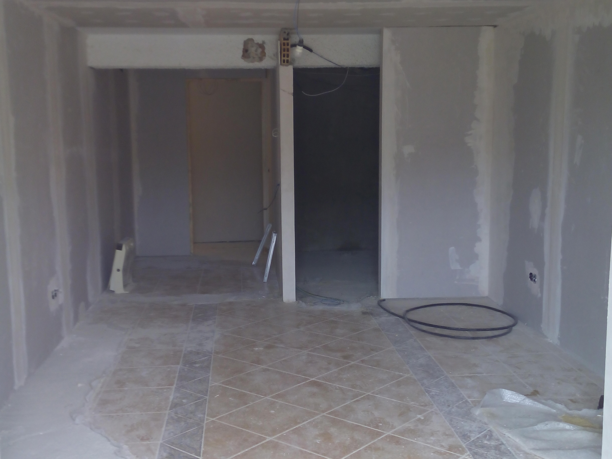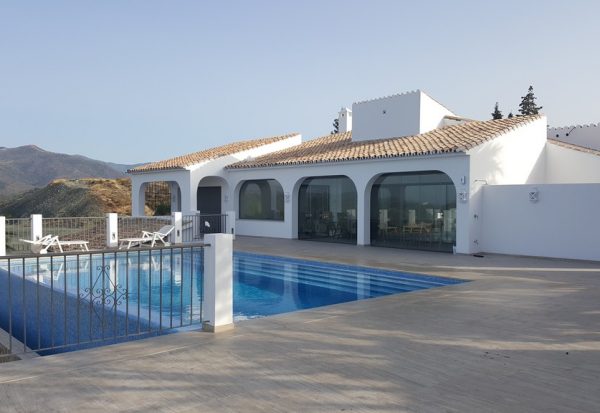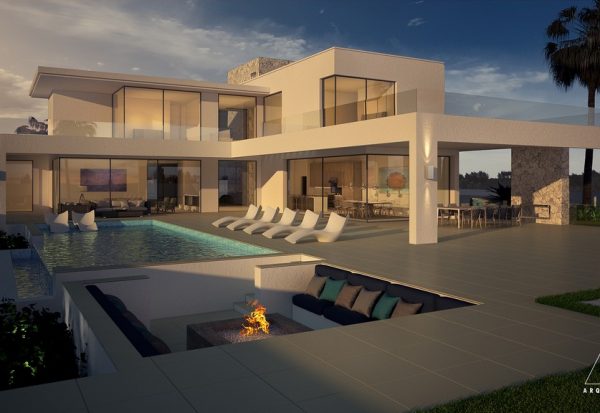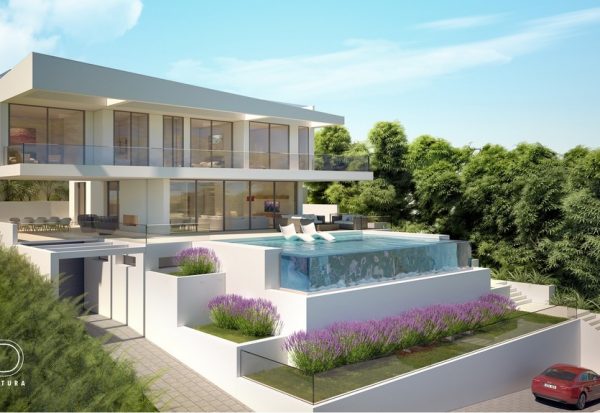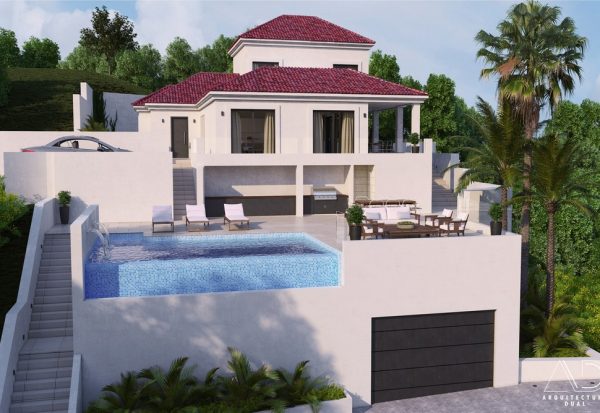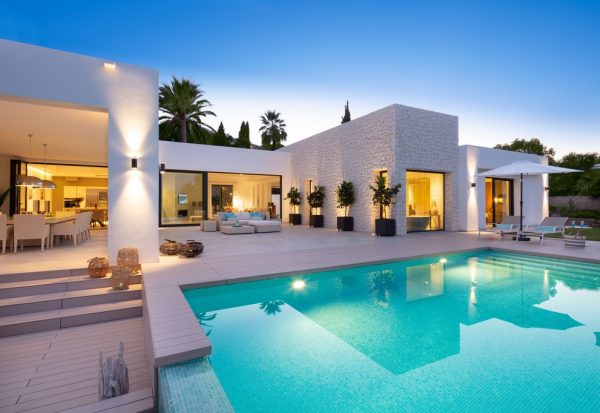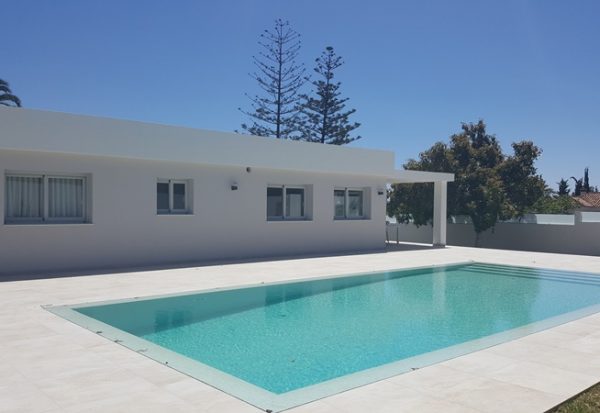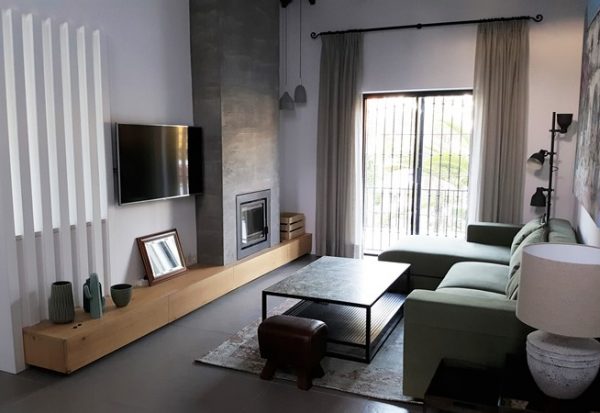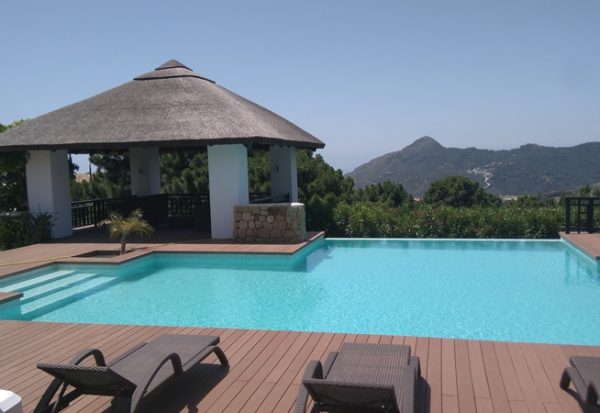This project began as a detached, single-family home measuring around 600 m2, close to the beach.
The home had a layout that was outdated and deficient as a result of several renovations and extensions over the years.
The aim of this project was to renovate and refurbish the spaces through modern design concepts while conserving the traditional essence of the home at the same time.
A layout was proposed to meet the needs of the new owner, including 6 bedrooms and a spacious open-plan kitchen-living area.
The highlight of the project was moving the bedrooms to the lower floor and relocating the living-dining area, kitchen and master bedroom on the top floor to take advantage of the views of the plot.
Taking advantage of the topography of the terrain, the living room and dining room open onto the back, where the porch and swimming pool are found.
On the lower floor, in addition to 5 en-suite bedrooms, there is a utility area with a scullery and toilet.
Upstairs, besides the living-dining room and kitchen, the highlight is the en-suite master bedroom with a large closet and an office with direct access to the back garden.


