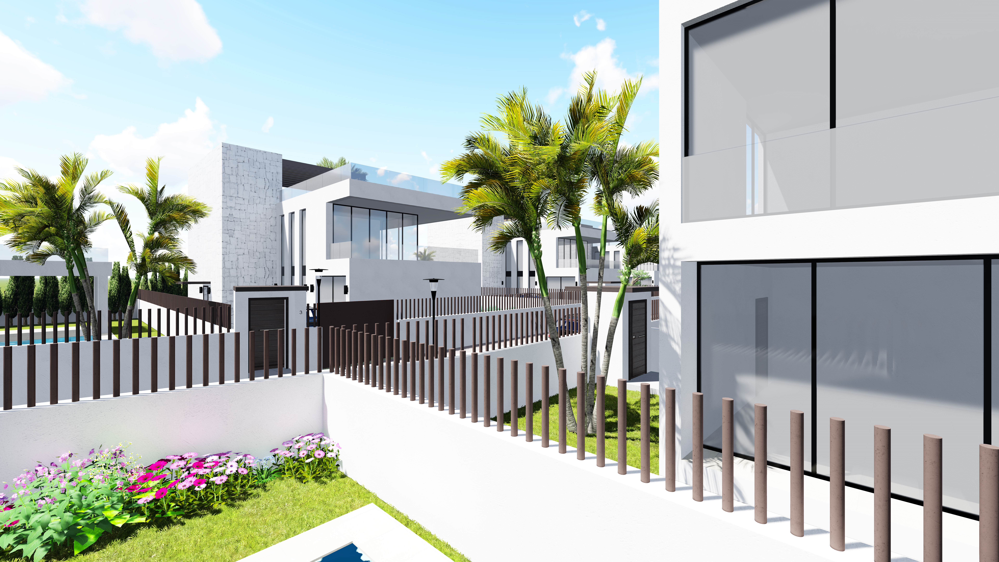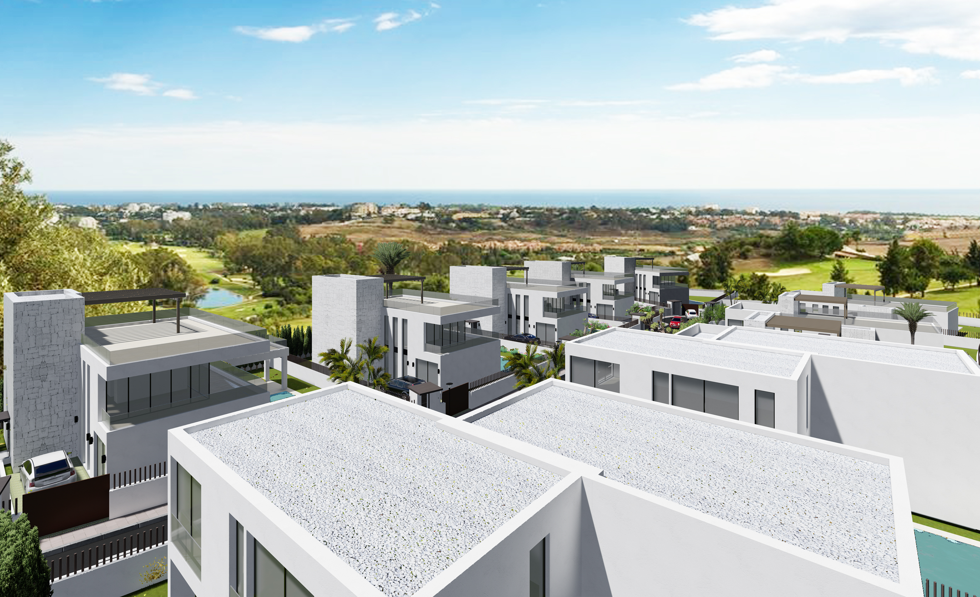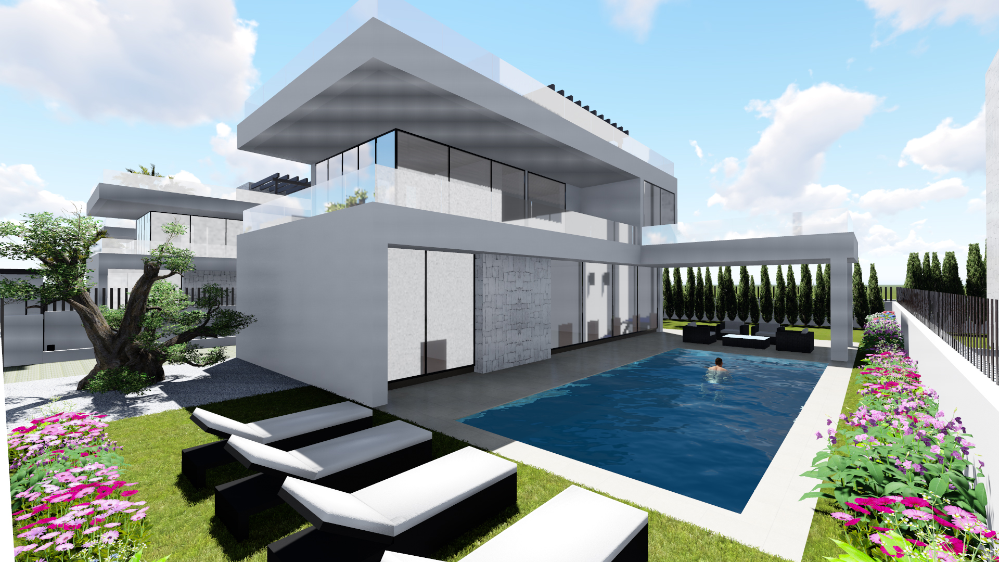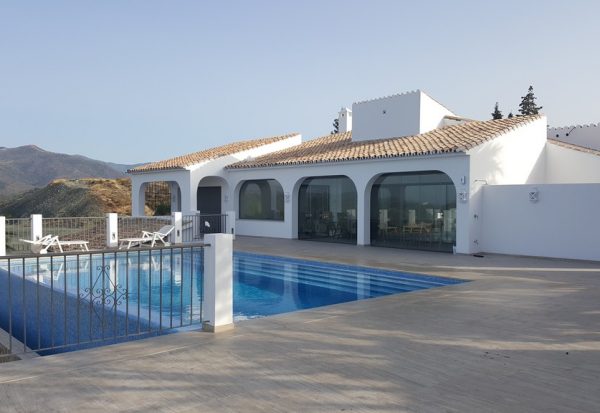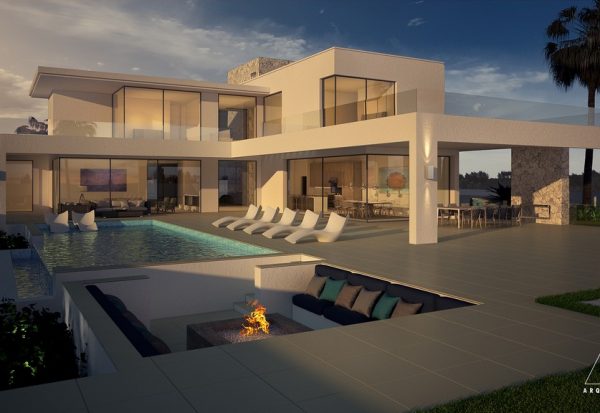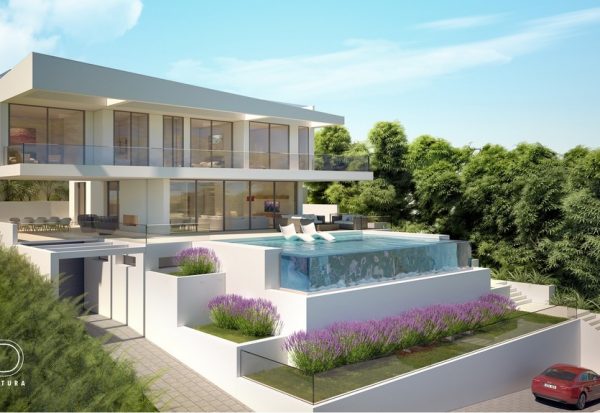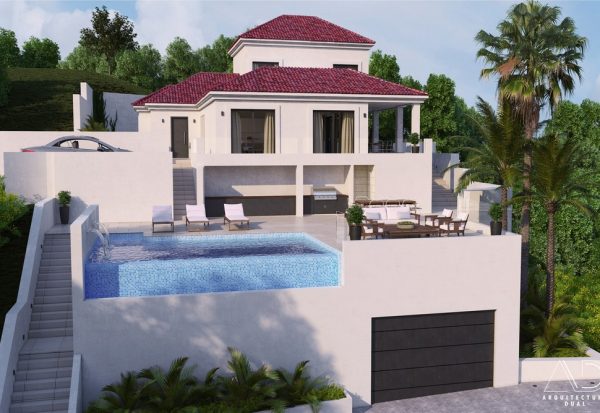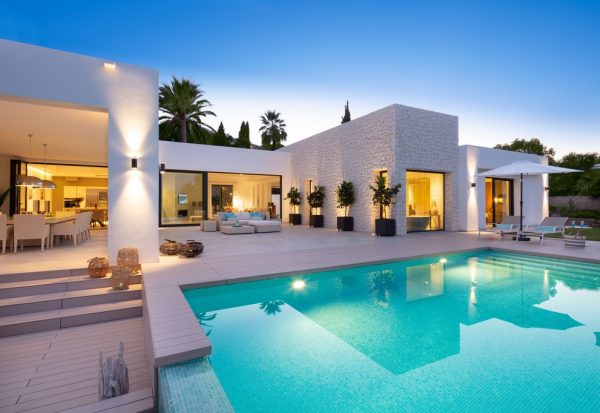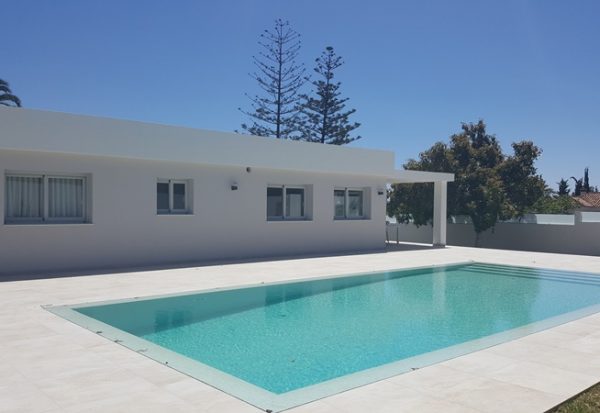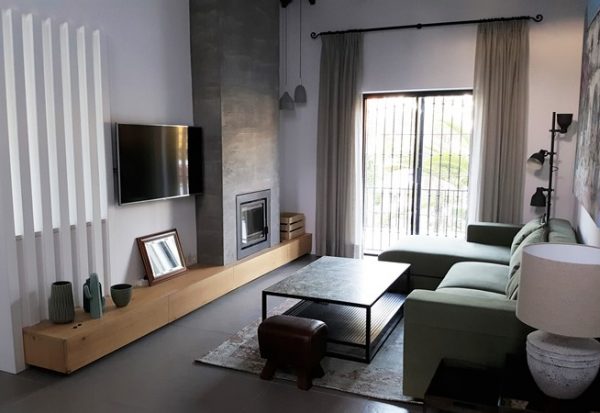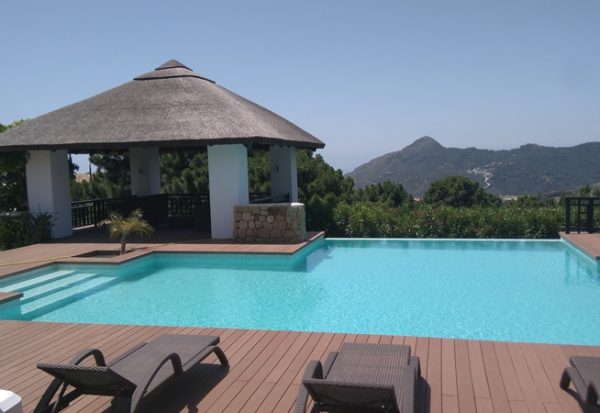This project involved the development of 12 villas with a contemporary design on a plot measuring 7.000 m2 in a great location on the Costa del Sol and with stunning views.
Three types of villa were offered within a private residential development, all with landscaped areas, a pool and garage.
There are 2-, 3- or 4-bedroom villas in which the main features are natural light, open spaces and unbeatable views.
The homes were built with different designs taking into account the terrain, orientation and the access from the road. Some are single-floor homes extending over the terrain, and others with two floors rise above the landscape to provide the development with some variety.
The type-A homes, developed over two floors plus a basement, feature an impressive cantilever next to the swimming pool between the ground and first floors. On the other side there is a driveway to the basement, which includes parking, a cellar and service areas creating a paved area in juxtaposition with the gardens to the rear.
The type-B homes have a ground floor plus basement, giving them a more compact design.
The spaces flow into one another creating continuity between them. There is also the option of movable partitions to play with the spaces, adapting them to what is needed and making the best use of the space.
Finally, the type-C homes are based on simple architecture, creating divided volumes and sharing design features of the other homes to achieve a set of homes that combine with each other.

